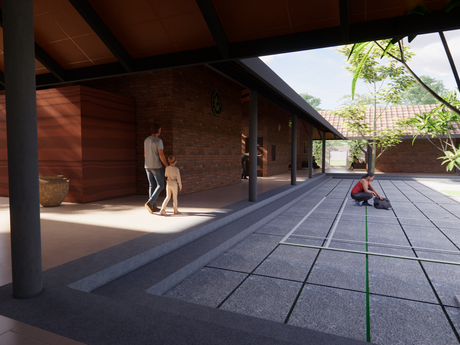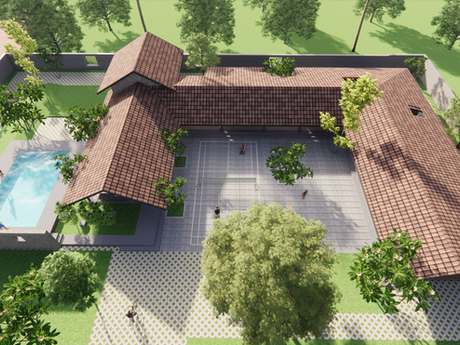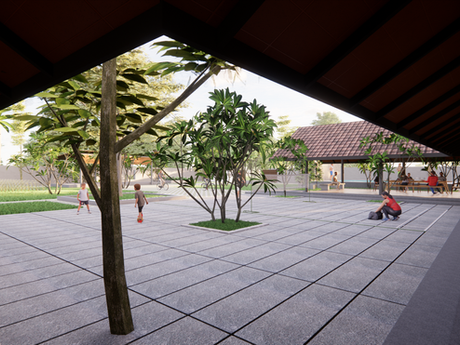top of page
ARCHITECTURE STUDIO
FARM RETREAT
RETREAT
This proposed farm retreat features a U-shaped layout with traditional sloped, tiled roofs surrounding a central courtyard. The design includes a recreational courtyard, a pool area, and lush landscaping. Open pavilions with high ceilings and natural materials like stone and wood create a seamless blend between indoor and outdoor spaces, promoting relaxation and social interaction in a tranquil setting.
bottom of page















